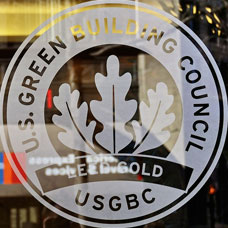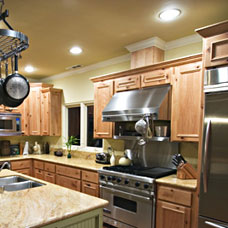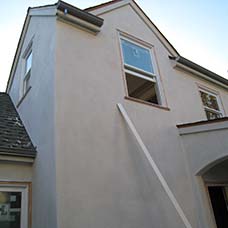Welcome To Hiline Builders
Welcome to Hiline Builders Inc. We hope you enjoy your visit. We are a Sacramento based General Contractor specializing in Residential Kitchen and Bath Remodels, Accessory Dwelling Design and Construction, Room Additions, Custom Home Design-Build, LEED Certification, and all of your outdoor living amenities with an emphasis on green building principals and practices. Please feel free to browse the site and let us know if we can help you with any of your needs.
Thank You, Phil Vanderloo, President
CA Contractor's License #455917
Hiline Builders Vision Statement
My passion for building better homes has been my driving force in the pursuit of excellence.








